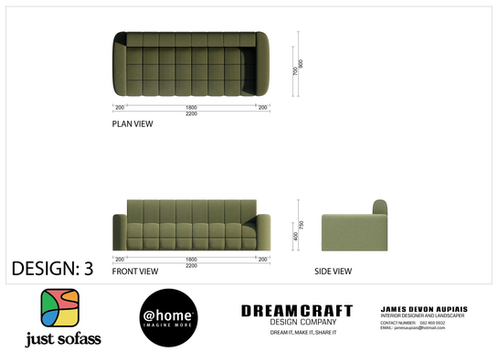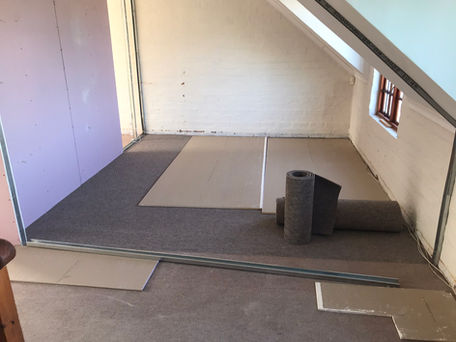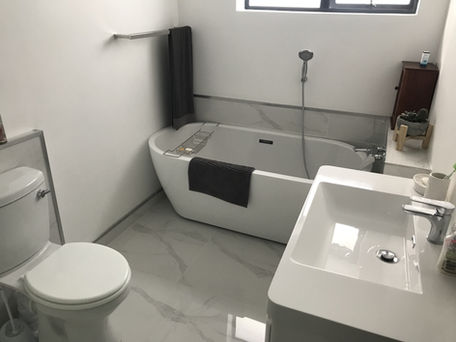Interior Design Services
Concept development, space planning, 3D renders and walk-throughs, technical drawings for custom furniture and products, technical documentation for building requirements, sections and elevations, electrical, lighting and ceiling plans, sanware and FF&E schedules, BOMS and Project management.
HOSPITALITY DESIGN
Completed as part of a Hospitality design brief for Novotel Hotel group for Accor design awards , the client asked us to reimagine a bedroom concept that is carbon neutral, limiting its impact on the ocean.
We took it a step further by utilising materials that actively sequester carbon, like lime-based cement details, and utilising renewable or recycled resources like sheep wool for insulation and carpets, 3d printed recycled cloths hangers and single use glass water bottles in the rooms.
FURNITURE DESIGN
The Earth's Eye coffee table concept arose from the need to create awareness for designers to think more consciously about the materials used in furniture design and their environmental impact.
All the materials used in the coffee table design is recyclable or biodegradable, using scrap and offcut materials, tapping into the circular economy and illustrating how consumers can be apart of a solution to waste streams, in the fashion, construction and furniture production industries.
3D MODELING SERVICES
I was approached by just sofas, a custom furniture manufacturer based in Cape Town to help them create 3d models for a new range of sofas for their client @home.
Using Rhino3D, Sketchup and Enscape to render, I created these models using photos and dimensions the clients supplied me with.
PRODUCT DESIGN
As part of an application for an Intership, the Cape Town based company Plantr, asked me to submit 2 x tasks to test my creative design skills.
The first task was to design three options for a brass base instead of the timber base for their Conica planter, and include the detailed drawings for manufacture.
The second task was to design a steel planter to replace the existing planter. A photo was given of a residential project and it was my task to remodel the entire room from this photo and design a steel planter that would create contrast and have a more lush fuller feel with the greenery. and include the detailed drawings for manufacture.
The challenge was to get all the textures, space and lighting as close as posible to the exsiting photo.
COMMERCIAL DESIGN
The Kgomo Le Khukwane Language Museum
celebrates the diversity of South African Languages
inviting guests to take part in a tour of the exhibition space, featuring all forms of language from verbal to more symbolic means of communication, like artwork and jewelry.
The museum features a restaurant and cafeteria serving slow food grown on the grounds highlighting the importance of regeneratively grown meat and vegetables and the god-like status of cattle within the African context.
At night the museum hosts a theatrical production via a large stage,
where actors and musicians caninteract with the audience.
CORPORATE DESIGN
SAB Caledon Maltings plant manager approached me to do a redesign of their control rooms and meeting room.
We were responsible for the design of interior concept which included working drawings of plans, elevations and sections showing position and dimensions of all built in furniture, drywalls, screens and bulkheads, features, pc screens, and workstations etc.
Technical documentation including all scheduling ie window and door schedules, Sanware and FF&E, Electrical and lighting, reflected ceiling plans and a BOMS for all the rooms.
The project took place over the year of 2023 requiring multiple site visits and remote feedback and communications.
RESTAURANT DESIGN
Éclat Events, a wedding and event catering company based in Bo-Kaap, Cape Town, asked us to design a 'chic and intimate' experience for their new restaurant allowing guests to witness the food preparation process in an interactive and engaging environment.
The word Éclat meaning splinter or burst inspired the restaurants concept of a diamond, and its ability to refract light and appear multifaceted.
This brief focused more on the Technical documentation of an Interior Design project.
From scope of works document, space planning, to building requirements plan, sectional elevations, ceiling and lighting and electrical layout plans.
BRAND EXPERIENCE DESIGN
This project was part of a conceptual test brief for a job application. The brief was to design a stage panel and photo moment for Spotify - Wrapped Live Experience, a yearly personalized music round up campaign.
HOSPITALITY DESIGN
The new owners of the Bot Rivier Hotel approached me to recreate the guests experience of what the hotel might have looked like during its establishment in the 1890’s.
Using 3d renders and the client’s vision for the rooms we set out to create a concept that would help acquire funding for the completion of the project.
The refurbishment of the hotel was just a part of a larger vision, that included their other established brands within the Overberg region.
DRYWALL DIVISION
A long standing client of ours asked us to create a subdivision using drywall in their 1st storey rental property.
We covered the existing double volume space with OSB boards, reinforcd the beams and created two separate bedrooms for the home using track and stud drywall construction. We added a new carpet in the one bedroom, and installed skirting and lighting.
SUSPENDED SHELVING
As part of a larger interior fitout the client asked us to design and build an office space for him for his new home in Glenfruin Meadows.
We implemented suggested suspended shelving and using an existsing timber bar counter for the desk area.
We were also asked to build a bed base for the clients grandchild.
BATHROOM REFURB
A client in Vermont, Hermanus asked me to come up with a modern design for her outdated bathroom at her home.
Working closely with the client we came up with a light, modern, functional design of her guest bathroom. We project managed the entire project from start to finish, from the design stage, costing, demolition and final fitment.
The client was extreemly pleased with the results and asked us to do two more bathrooms for her.

































































































































